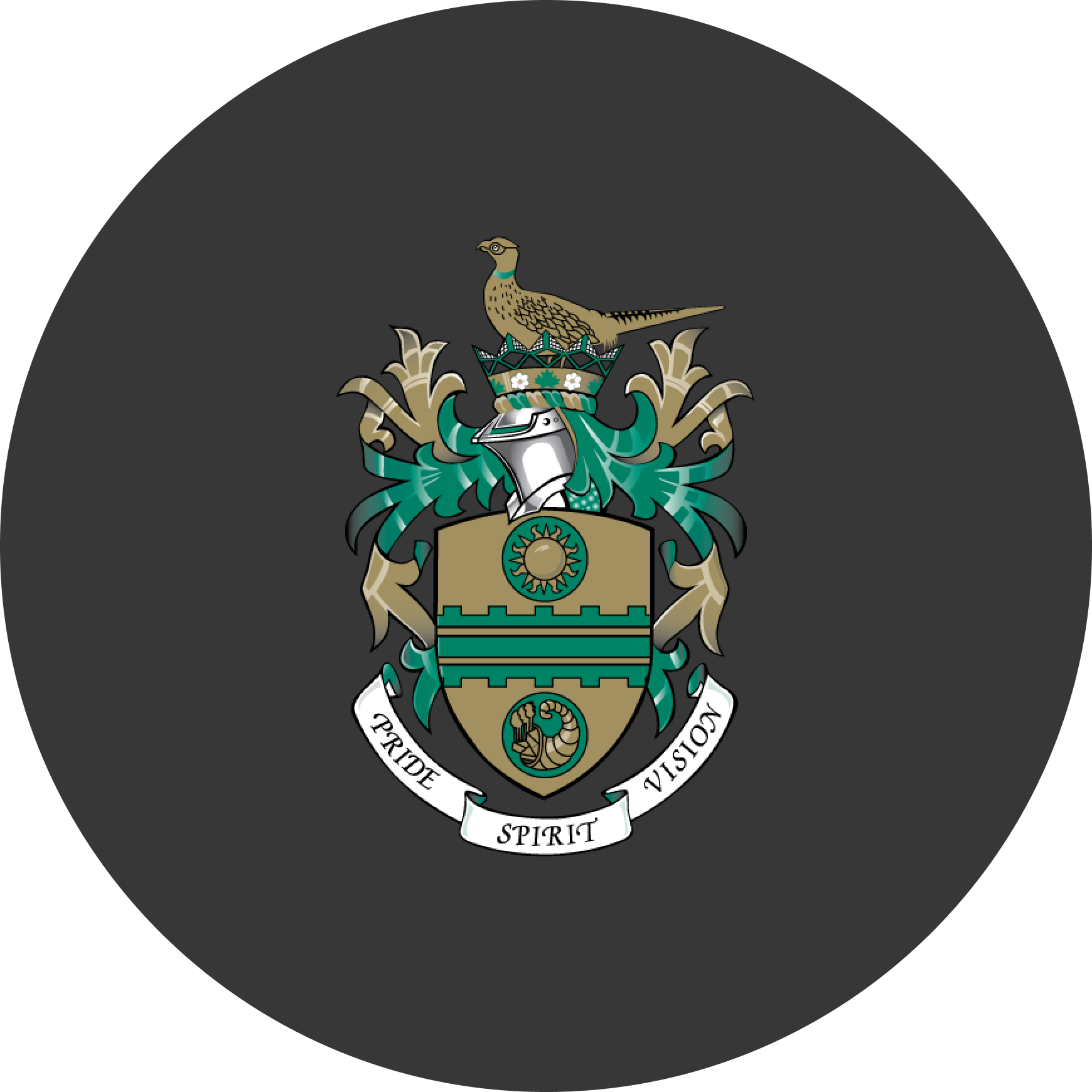This is title
Frequent Progress Reports on City Hall construction will be posted to the website for all interested residents.
Press Releases & Events
As City Hall construction progresses, the City of Armstrong may host events or release pertinent information to encourage community involvement.
Bids & Tenders
View the list of open Bids & Tenders for this project, and help build the future of the City of Armstrong.
Redevelopment Project
After more than 100 years in service, the current City Hall building began to show the wear and tear to match its age. As costs for upkeep escalated, as infrastructure began to fail, and as further investigation into the building mounted, it became clear that a new building would be required. With issues ranging from outdated building materials, to deficiencies in roof and floor, from concerns ranging from fire suppression systems to electrical challenges, council began to review the feasibility and costs associated with renovations. On careful deliberation, it was clear that simple repairs would not alleviate the issues. Further, at a limiting 3,920 square feet, the building was near to bursting with staff and council. Ultimately, the building that stood for a century was no longer a fit for the needs and vision of the City.
Community Input
In the Fall of 2019, a Citizen’s survey was conducted and the results were presented to Council in November that same year. The results of the survey showed that the majority of people thought that the current City Hall was lacking key features. Payment kiosks, privacy for meeting with staff and council members, seating during public Council meetings, and short-term parking at City Hall were all key areas of improvement brought forward by residents.
More than half of the survey respondents indicated support for the construction of a new City Hall. With an eye for the future, opinions were clear that the new City Hall should be built to include community hall functionality, should be built for future growth (25 to 75 years of service), and that some combination of grant funding, borrowing, and taxation should be used to fund the project.
Plans & Funding
In response, The City acquired the professional architect firm, MQN Architects from Vernon, BC to start the process of designing the new building. MQN presented several plans to the City and Council. The original design consisted of 2 floors with a Community Hall in the basement, conference/meeting rooms, larger Council Chambers, an Emergency Operations Centre (EOC), and office space to expand and grow into the future. However, due to budget considerations, the designs were scaled back to include a single story with an unfinished basement, on-street angled spaces for short-term parking, a total size of 12,000 sq ft, and an estimated cost of $7-$8 Million. In April 2021, Council approved the new City Hall designs.
The 2019 Citizen Survey indicated that most residents preferred that the City try to fund the new City Hall building through grant funding. Accordingly, the City went to work submitting two grant applications. The COVID-19 Restart Grant and the Community Resilience Grant were pursued, but unfortunately were unsuccessful. Not to be deterred, Council went back to chambers and modified their plans. By reducing the design to fit within a $4 Million budget, Council began work on the Loan Authorization Bylaw No. 1865, 2020. This bylaw would allow the City to borrow the necessary money to build the new City Hall and Council Chambers, with the average family cost equating to an $80 tax increase per year.
With the designs approved, and the funding bylaw passed, the City is now turning to the Request for Proposals (RFP) process to select competitive bids for construction. With a goal to break ground in late 2021, plans are moving forward on an early 2023 Grand Opening.
A Historic Building
Over 100 years old, the City Hall building stands as a recognizable landmark and is a testament to the history of our city. Prior to construction in the early 1900s, City Council would rent an old house to hold meetings.
In December of 1916, the Province of British Columbia approached the City – as well as the Township of Spallumcheen – with plans to build a jail in the area. If the City and Township could manage the construction of a building with jail cells attached, the province would give them the land. Construction began in 1918, and the building was finished a year later, with the cost totalling $3,100.
For more than 50 years, the building located at 3570 Bridge Street was shared between the City of Armstrong, the Township of Spallumcheen, and the local detachment of the RCMP. But, in 1976, the RCMP moved out of the building into their current location on Pleasant Valley Road. Nine years later, and after six decades of sharing the building with the City, the Township of Spallumcheen moved their offices out and into the location they’ve held ever since.
A momentous occasion, complete with 1919 attire and festivities, the City celebrated the building’s centennial in 2019, under the auspices of Mayor Chris Pieper and City Council. The community celebration included BBQ burgers and smokies, cake and public tours of the office, Council Chambers and the old jail cells.
*credit to the Vernon Morning Star, Roger Knox, May 16, 2019. Link to Article
About Armstrong
The City of Armstrong is a friendly community with a beautiful trails network, bustling downtown core and peaceful family-friendly atmosphere.
We welcome all those who wish to visit, live, or invest in this peaceful little city. Armstrong considered the “Heart of Country” is located in the heart of Spallumcheen Valley, between the sunny Okanagan and the bright Shuswap Valleys.

