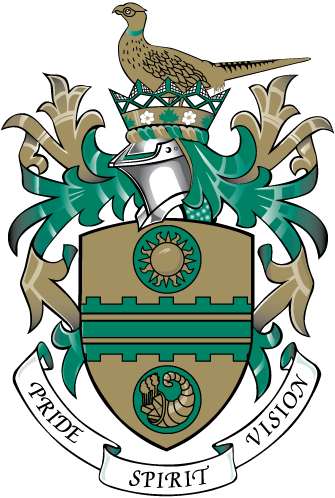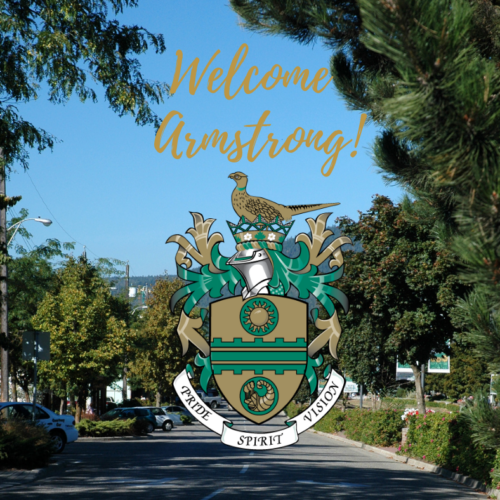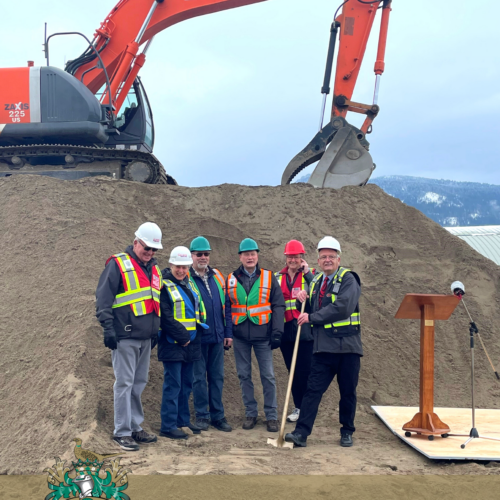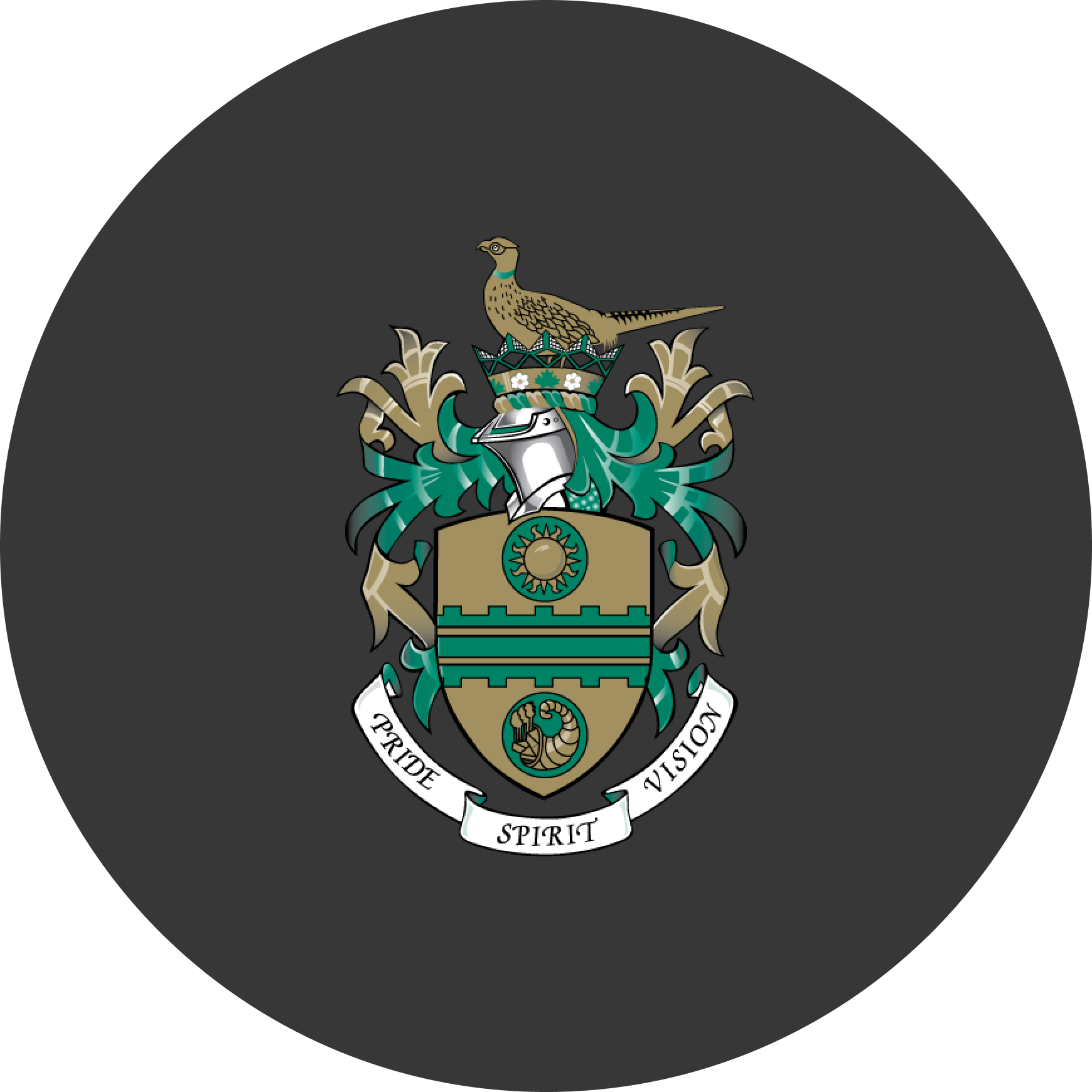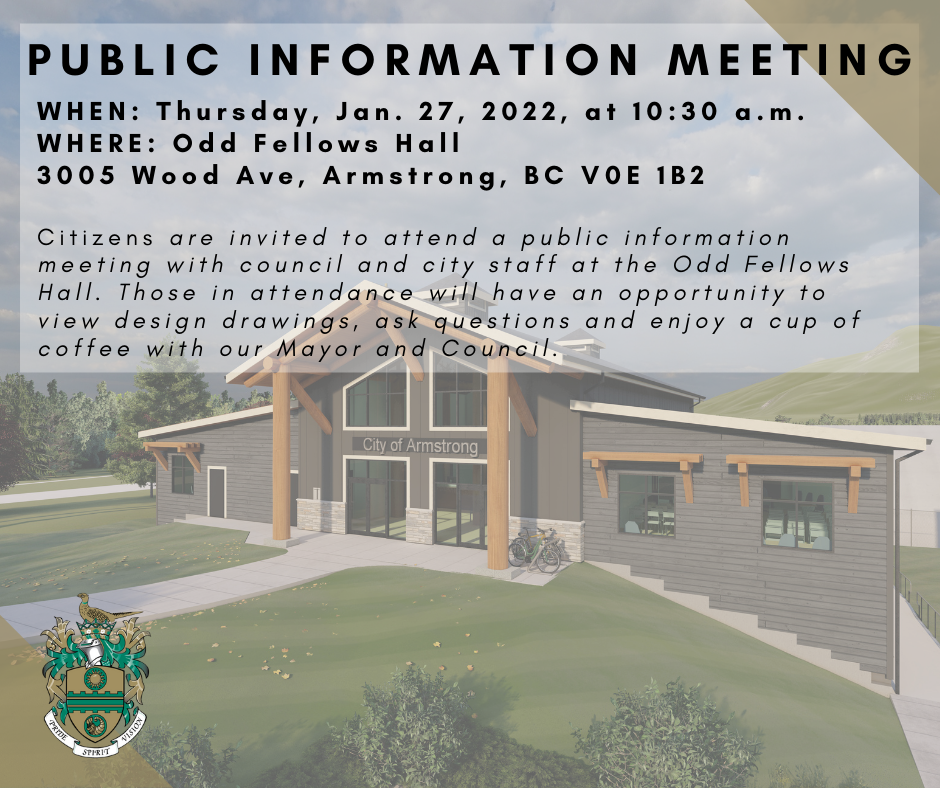


The City of Armstrong is pleased to host a Public Information Session presenting the new city hall building, beginning at approximately 10:30 a.m. on Thursday, January 27th at the Odd Fellows Hall. This session will provide the public with an opportunity to ask questions, view design drawings, and speak with Mayor and Council.
“If you have any questions or are curious about the City Hall Project, we urge residents of Armstrong to come to the Public Information Session at the Odd Fellows Hall, have a coffee, view the design drawings and have your questions answered,” encouraged Chief Administrative Officer Dawn Low.
For those unable to attend the information session in person, the information provided at the public session will also be available on the City of Armstrong’s new website homepage at https://www.cityofarmstrong.bc.ca/
In addition to the Public Information Session a Groundbreaking Ceremony will be held earlier that morning at 10 a.m. This event will be held at the new City Hall location, 3395 Pleasant Valley Rd. As this is an active construction site, the safety of on-site visitors is priority and as such only Councillors, Staff and Media will be permitted to attend this ceremony.
“The existing City Hall originally opened in 1917 and has served our community well for the last century. We are confident that the new building will serve our residents for the next century,” added Mayor Chris Pieper.
The new City Hall will offer an expanded Council Chambers which will accommodate more seating for public attendance, additional office space for employees, better storage for records management as well as an Emergency Operations Center in the lower floor. The exterior of the building will be constructed with durable, sustainable materials with a garden space complete with seating for the public to enjoy.
